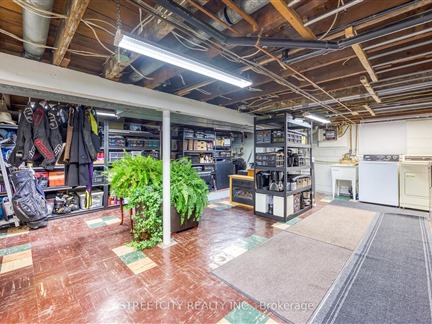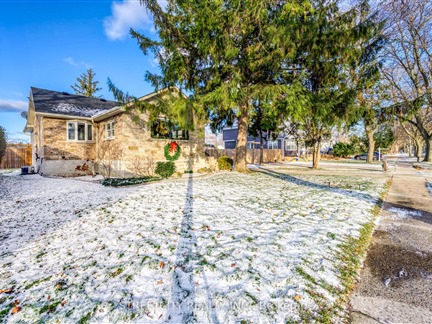
➧
➧


































Browsing Limit Reached
Please Register for Unlimited Access
2
BEDROOMS1
BATHROOMS1
KITCHENS9
ROOMSX12010721
MLSIDContact Us
Property Description
SOLID 2 BEDROOM, 1 BATHROOM BRICK BUNGALOW W/ HEATED GARAGE PERFECT FOR A MAN CAVE/SHE SHACK OR WORKSHOP. LARGE FENCED IN, LANDSCAPED YARD WITH LOADS OF SPACE FOR ENTERTAINING & GARDENING. UPDATES INCLUDE GRANITE COUNTERTOPS, FLOORING, & SHINGLES ON GARAGE. THIS PROPERTY IS MOVE-IN-READY & PRIDE OF OWNERSHIP IS PREVALENT THROUGHOUT. LOTS OF STORAGE.CLOSE TO ALL AMENITIES.
Call
Listing History
| List Date | End Date | Days Listed | List Price | Sold Price | Status |
|---|---|---|---|---|---|
| 2024-12-13 | 2025-01-03 | 21 | $484,900 | - | Terminated |
Property Features
Arts Centre, Fenced Yard, Hospital, Library, Park, Place Of Worship
Call
Property Details
Street
Community
City
Property Type
Detached, Bungalow
Approximate Sq.Ft.
1100-1500
Lot Size
62' x 179'
Fronting
North
Taxes
$2,472 (2024)
Basement
Part Bsmt
Exterior
Brick, Stone
Heat Type
Forced Air
Heat Source
Gas
Air Conditioning
Central Air
Water
Municipal
Parking Spaces
4
Driveway
Pvt Double
Garage Type
Detached
Call
Room Summary
| Room | Level | Size | Features |
|---|---|---|---|
| Living | Ground | 12.80' x 15.09' | |
| Kitchen | Ground | 8.60' x 11.38' | |
| Prim Bdrm | Ground | 12.99' x 14.90' | |
| 2nd Br | Ground | 9.19' x 10.10' | |
| Dining | Ground | 10.99' x 20.51' | |
| Laundry | Bsmt | 10.01' x 25.00' | |
| Utility | Bsmt | 8.99' x 25.00' | |
| Other | Bsmt | 10.99' x 14.01' |
Call
Sarnia Market Statistics
Sarnia Price Trend
736 Devine St is a 2-bedroom 1-bathroom home listed for sale at $439,900, which is $235,100 (34.8%) lower than the average sold price of $675,000 in the last 30 days (January 21 - February 19). During the last 30 days the average sold price for a 2 bedroom home in Sarnia increased by $441,667 (189.3%) compared to the previous 30 day period (December 22 - January 20) and up $268,631 (66.1%) from the same time one year ago.Inventory Change
There were 5 2-bedroom homes listed in Sarnia over the last 30 days (January 21 - February 19), which is up 400.0% compared with the previous 30 day period (December 22 - January 20) and up 400.0% compared with the same period last year.Sold Price Above/Below Asking ($)
2-bedroom homes in Sarnia typically sold $0 (0.0%) below asking price over the last 30 days (January 21 - February 19), which represents a $159,900 increase compared to the previous 30 day period (December 22 - January 20) and ($534) more than the same period last year.Sales to New Listings Ratio
Sold-to-New-Listings ration (SNLR) is a metric that represents the percentage of sold listings to new listings over a given period. The value below 40% is considered Buyer's market whereas above 60% is viewed as Seller's market. SNLR for 2-bedroom homes in Sarnia over the last 30 days (January 21 - February 19) stood at 20.0%, down from 300.0% over the previous 30 days (December 22 - January 20) and down from 4,600.0% one year ago.Average Days on Market when Sold vs Delisted
An average time on the market for a 2-bedroom 1-bathroom home in Sarnia stood at 4 days when successfully sold over the last 30 days (January 21 - February 19), compared to 0 days before being removed from the market upon being suspended or terminated.Listing contracted with Streetcity Realty Inc.
Similar Listings
Move-in ready home, new floors throughout, new fridge, new Hot water tank, new front door and Newly renovated finished basement, including new bathroom! great opportunity for first time home buyer/investor! situated in the border town of Sarnia, is ready for your viewing. Open concept main floor featuring 3 bedrooms, 2 bathrooms, & finished basement which features a bedroom, 3pc-bathroom,laundry room & rec room. Step outside to view a very nice detached garage & a paved laneway. This home is move-in ready.
Call


































Call
